37 Milina Drive, East Hampton, NY 11937
| Listing ID |
10595861 |
|
|
|
| Property Type |
House |
|
|
|
| County |
Suffolk |
|
|
|
| Township |
East Hampton |
|
|
|
|
| Total Tax |
$8,650 |
|
|
|
| Tax ID |
0300-035.00-04.00-001.001 |
|
|
|
| FEMA Flood Map |
fema.gov/portal |
|
|
|
| Year Built |
2019 |
|
|
|
|
Discover this spectacular new modern waterfront home on 1+ acre on Three Mile Harbor. This elegantly appointed home by Spring Architecture and Design features walls of glass doors and floor to ceiling windows on the first and second floors, flooding the interiors with natural light, and provides 7,454+/- sq. ft. of living space, inclusive of the finished lower level, with seven bedrooms, six full and two half baths. Enter the foyer to spacious, open living areas including great room with chic linear gas fireplace, dining area and custom Bakes & Kropp eat-in kitchen with Wolf and Sub-Zero appliances. Multiple glass doors open to Brazilian hardwood patio overlooking the heated gunite pool. A junior master suite and study are also on this level, along with a laundry room, mudroom and attached two-car garage. Upstairs is the expansive and luxurious waterfront main master suite, which has two large walk-in closets and bath with double vanity, soaking tub and shower. Three additional waterfront en-suite bedrooms are also on this level, as well as a sitting room. In the finished lower level find a media room, large recreational room, exercise room, and a bedroom and bunk room sharing a bath. A linen closet and powder room are also on this level. Outdoors entertain or relax on the patio and decks where you'll experience glorious sunsets over the water, and enjoy the heated gunite pool and 1.1+/- acres of unobstructed views of Gardiner's Bay. A stairway leads down to a sandy beach. Cedar Point County Park is nearby, and East Hampton Village minutes away.
|
- 7 Total Bedrooms
- 6 Full Baths
- 2 Half Baths
- 7454 SF
- 1.10 Acres
- Built in 2019
- 2 Stories
- Available 4/27/2019
- Modern Style
- Full Basement
- Lower Level: Finished
- Hardwood Flooring
- 1 Fireplace
- Forced Air
- Oil Fuel
- Central A/C
- Detached Garage
- 2 Garage Spaces
- Pool: Gunite
- Bay View
- Harbor View
- Bay Waterfront
- Sold on 1/16/2020
- Sold for $6,750,000
- Buyer's Agent: Susan H. Platt
- Company: Saunders & Associates
Listing data is deemed reliable but is NOT guaranteed accurate.
|



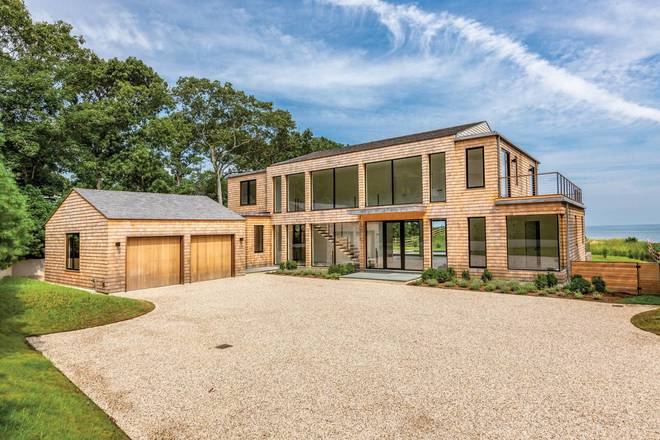


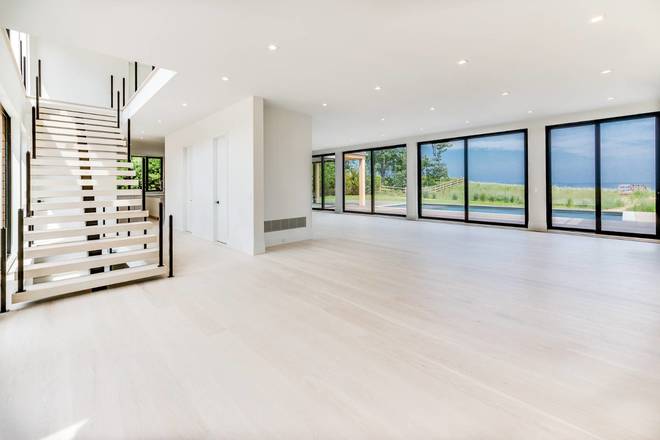 ;
; ;
; ;
; ;
;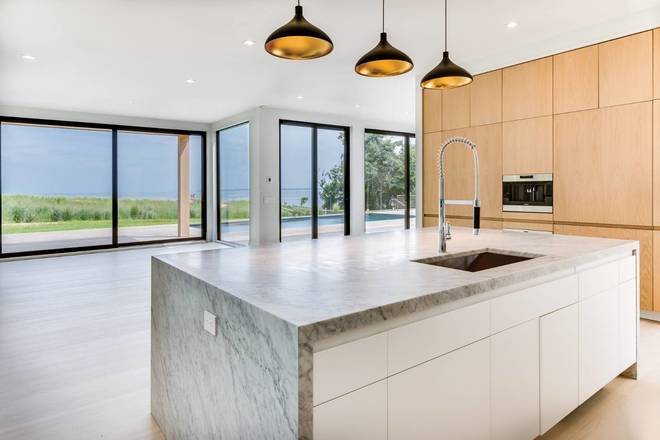 ;
;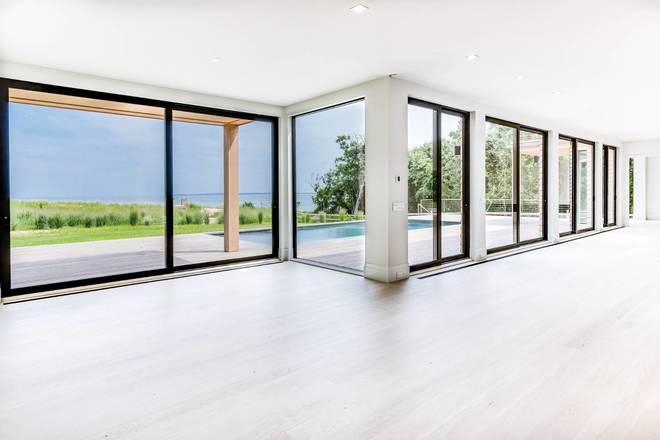 ;
;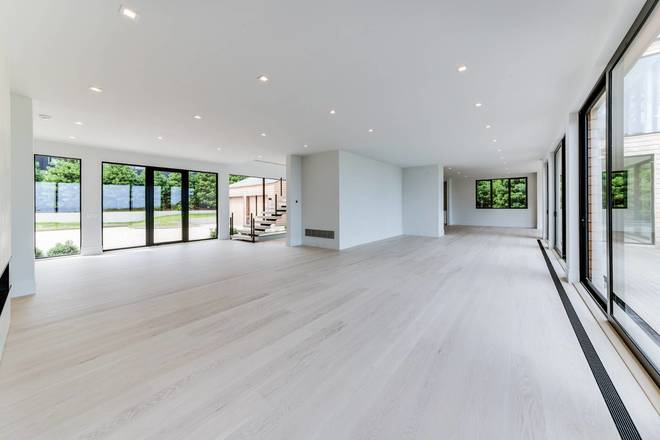 ;
;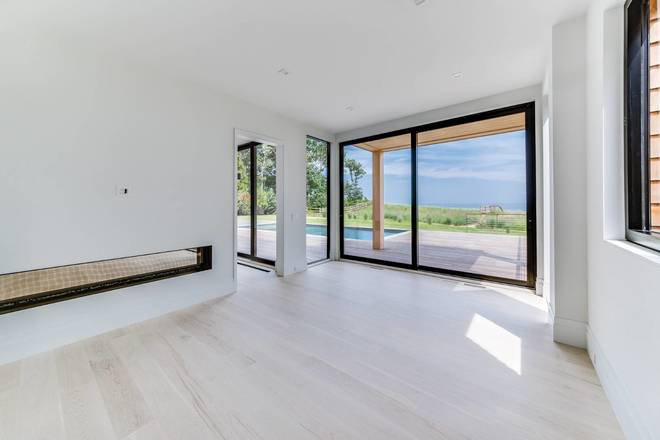 ;
; ;
;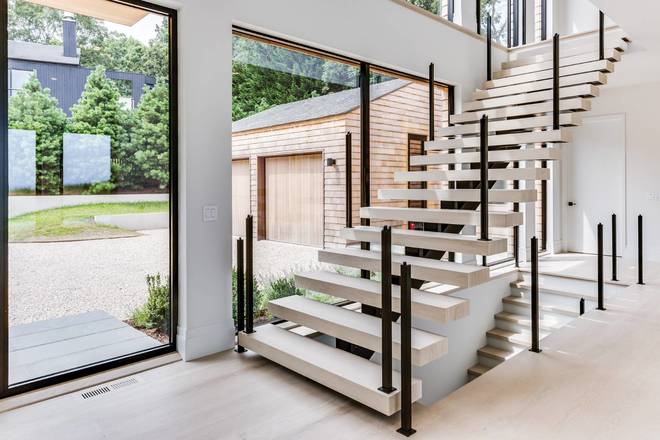 ;
;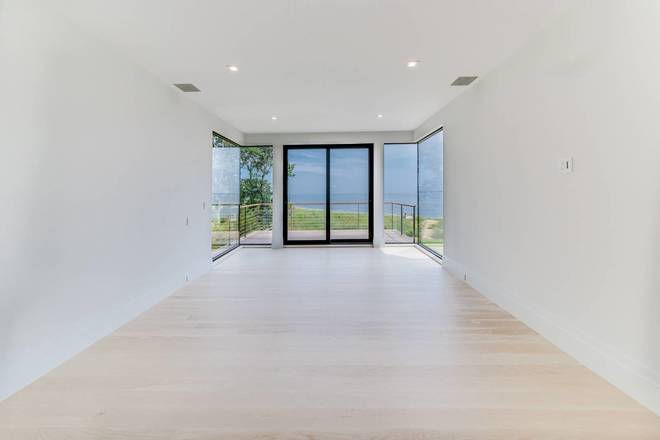 ;
; ;
;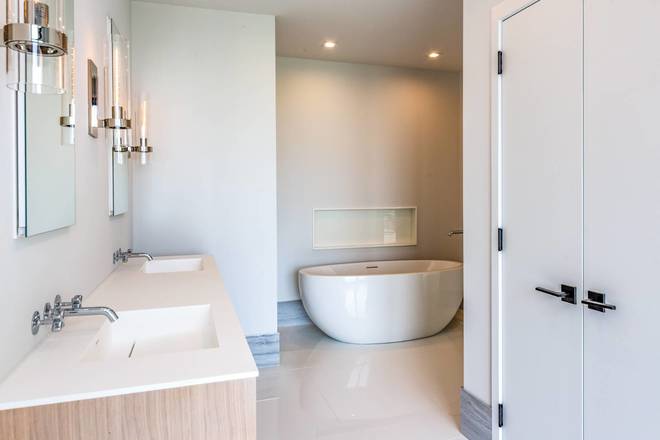 ;
;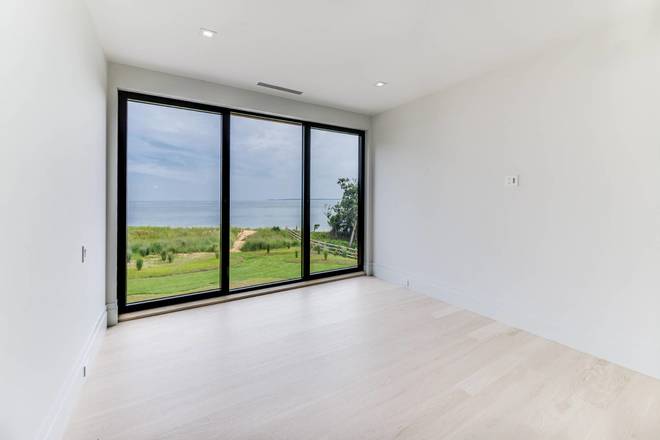 ;
;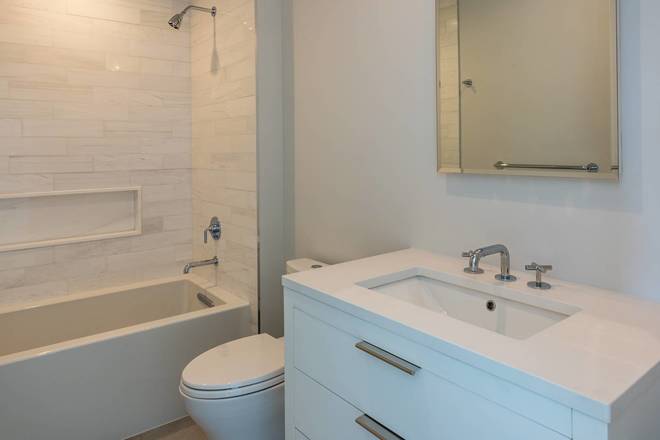 ;
;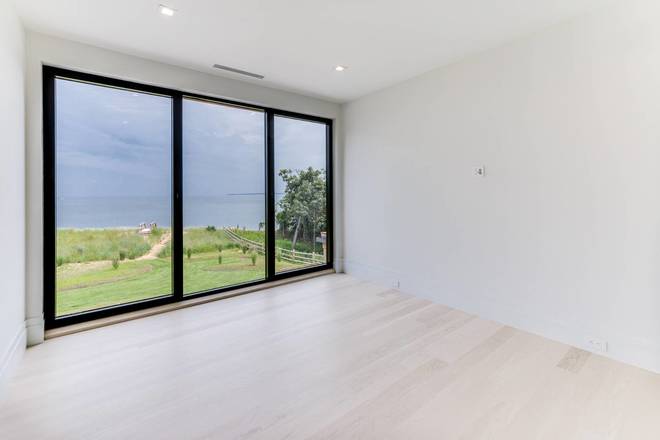 ;
;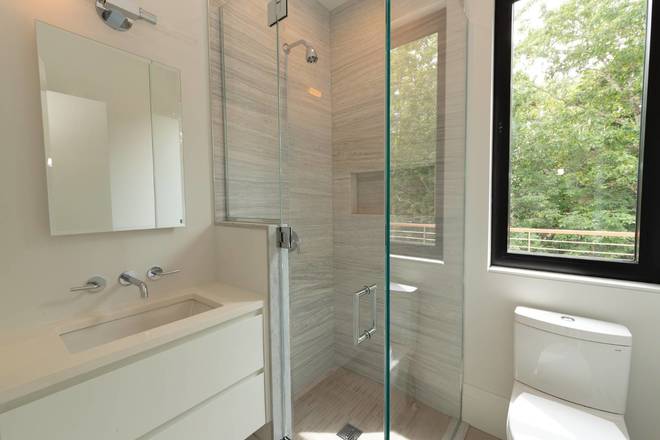 ;
;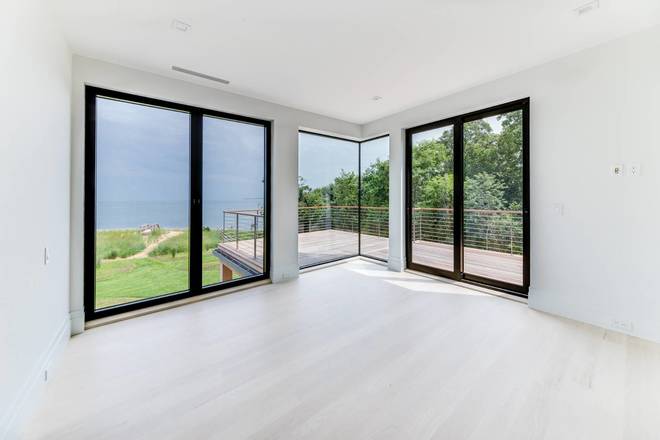 ;
;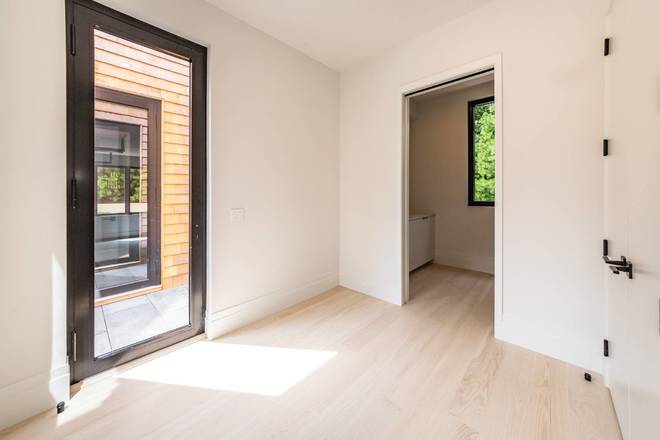 ;
;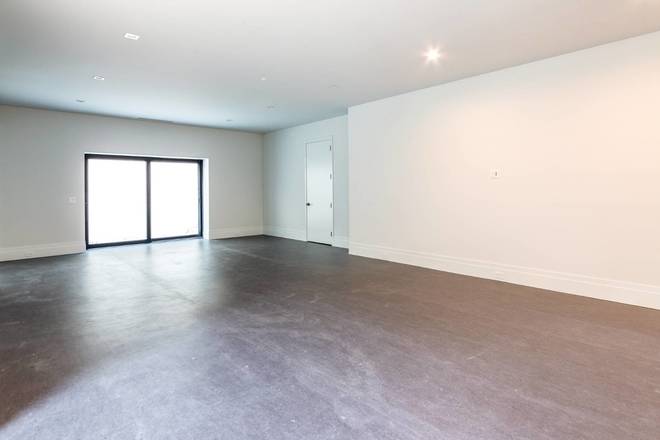 ;
;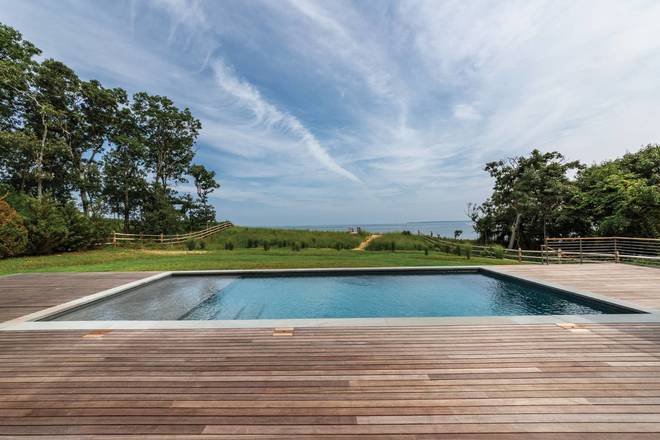 ;
;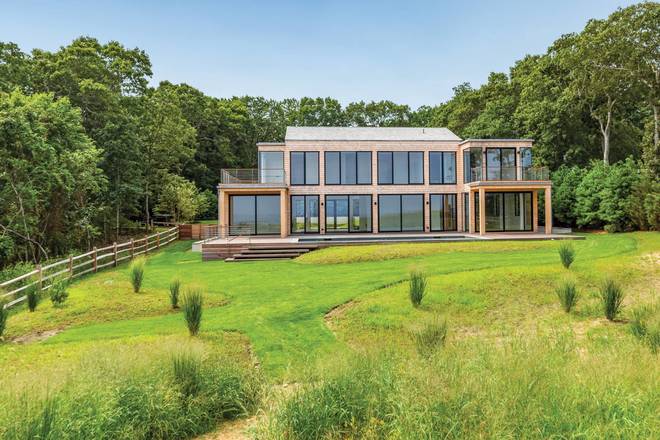 ;
;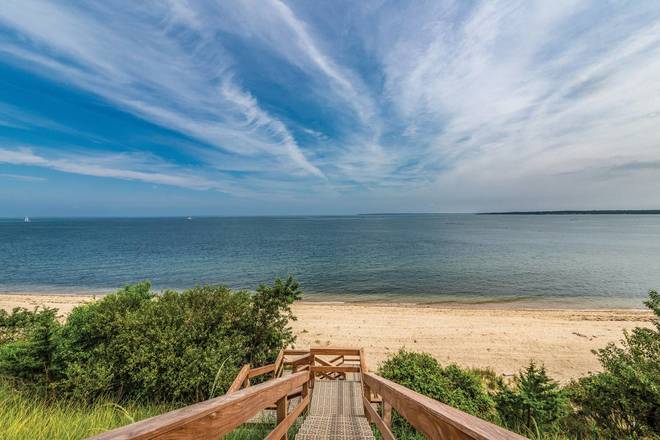 ;
; ;
;